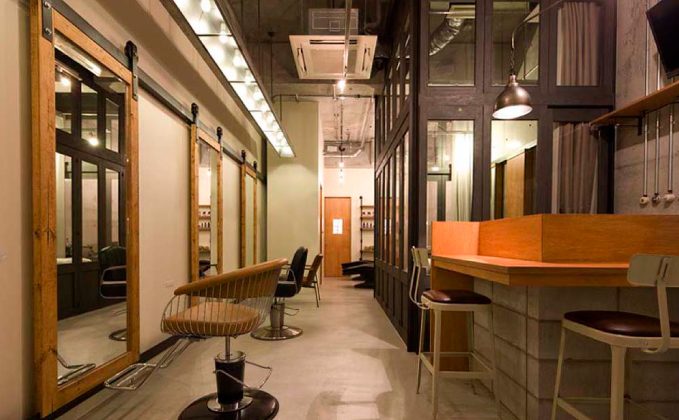ki se tsu hair salon / 美容院 / 愛知県
名古屋の中心街で美容院とエステを夫婦で営む店舗。
40m²の限られた広さの中でのオーナーからの要望は、エステは妻が予約制のみで営業するので、エステの空いている時間は美容院の個室としてそのスペースを活用したい。
美容院は最初はカット面は2面だが、将来的には個室を入れて4面にしたい。そして店のどこかに撮影で使用できる白の大きな壁が欲しいなどでした。
そこで計画したのが、カット面を当初から最大数確保し空間を狭くして、使わないスペースを作るよりは空間を有効に活用するために、カットミラー、収納を可動出来るようにし、個室の区切りは折戸を使用し必要に応じて空間を開閉出来るようにしました。
これによりカット面が2面の時は広く使え、必要に応じて3面、4面と変化でき、エステルームの個室も可能としています。
また、撮影の際にはミラーを動かすと白の壁が現れるようにし、サロンの運営状況や用途が変化すれば、それに対応しうる空間として設計しています。
インテリアデザインは“アイアン”、“木”、“コンクリート”のコントラストに気を配り、露出される配管などもアンティークのスイッチを使用してきれいに見せるようコーディネートしています。

In the heart of Nagoya-city, a husband and his wife run a hair salon and an esthetic salon in the same place.
One of their requests was that they needed spaces for both the hair salon and the esthetic salon separately in only 40 m² of space. Furthermore, the esthetic salon would be operated by the wife by appointment system, so when she did not have any appointments they would like to use as a private room of the hair salon.
The second, they have been planning to have two styling station for now, however in the future they would like to have four stations including a private room.
And one more request, they wanted a large white wall that can be used for photographing somewhere in the salon.
Therefore I have decided to make the space for only two styling stations instead of making the maximum number of stations and even the esthetic salon so that they could use its space more useful like when they needed more stations,they could bring mirrors, chairs and storage which were movable.
Also the wall was movable to make a private room which they could use either a private styling station or a private esthetic salon. When they needed not many styling stations or a private room, could feel the space more spacious.
Moreover when photographing, if they moved the mirrors, a large white wall would come out so that not only for photographing, but also it could suit its management situation or its use even if it was changed.
