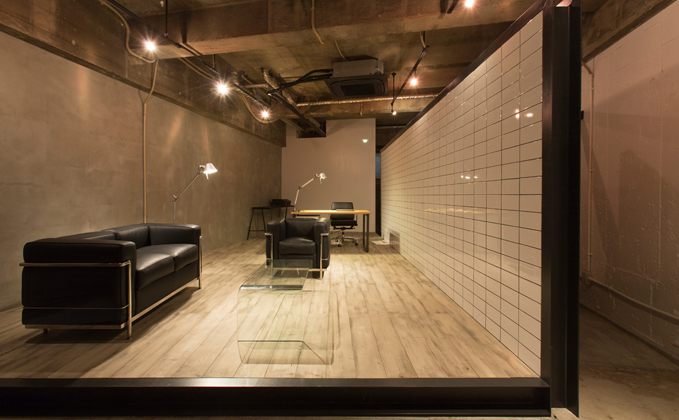Brightly / オフィス / 愛知県
Category : Office / オフィス
Type : Interior design / インテリアデザイン
Place : Nagoya,Aichi / 愛知県名古屋市
Date : 2014
Construction trader : Five co.,ltd.
Photo : Keisuke Nakagami
Media :
ArchShowcase / U.S.Aメディア
名古屋市郊外に位置するオフィス。
エントランスドア、照明等は既存を利用し、ローコストかつシンプルに空間を構成しなければなりませんでした。
エントランスから倉庫へ作業用の機械を頻繁に搬入出する必要性と外部からの見え方を考慮し、部屋に対して斜めにパーテションを設置するように設計しました。
インテリアデザインはオフィスと倉庫とを完全に仕切らず、オフィススペースはアンティークフローリングを貼り、段差を付ける事と鉄骨のフレームに囲われた均整の取れたタイル貼りのパーティションによってオフィスと倉庫とを分割しています。
]
The office located in a suburb of Nagoya-city, since we needed to create within a limited budget and keep it minimal, we have got to use the existing entrance door and lighting or so.
We have taken a consideration regarding the need to bring in and out machinery from the entrance to the storage, therefore we thought to create a partition diagonally against the space.
In addition to that, we have decided not to divide the office and the storage with a wall but to put antique flooring so that one section of the space is higher than the other.
