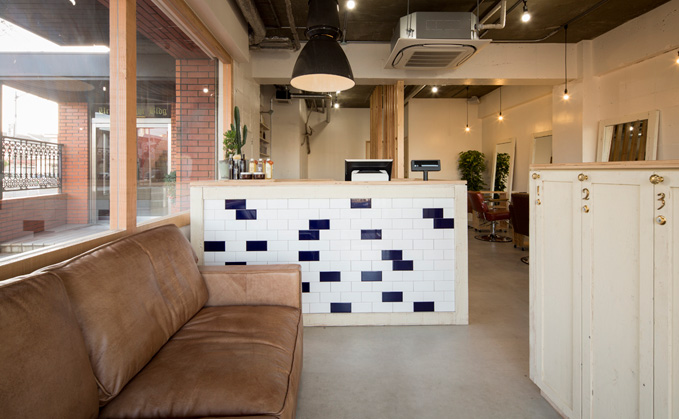
名古屋市西区に位置する美容院『cofta hair salon』
“心地よく”、“気楽”、“リラックス”をテーマにお客やスタッフが過ごせる美容院を造りたい。 そんなオーナーの思いをインテリアに落とし込んで設計を進めていきました。
インテリアデザインはアメリカ西海岸をイメージした白を基調とし、メインで使用する木材は通常下地材などで使用する材木を用いコストを抑えて家具や内装を作り、塗装もあえてラフな仕上がりとし、完成した時から古びるのでは無く、使っていく内に“味”となっていくような仕上げです。
照明器具や家具もインテリアに合うようトータルでコーディネートすることで店舗のデザインの完成度を上げています。 ファサードはテナントビルの1階の角に位置し、店舗は2方向のファサードを製作。
インテリアと共通性を持たした木材を使用してフレームを作り、真鍮のハンドルや蝶番といった“味”の出てくる金物をアクセントとして用いています。
The design of this shop is based on the requested themes of the owner to build a hair salon with a comfortable, a casual, and a relaxing atmosphere for customers and shop staff.
The main color of the interior space is in white color, with an image of the American West Coast style.
We produced furniture and finished interior by using wood materials normally used for substrate of furniture and interior finish for reducing the cost. Paint finish with rough texture is applied, so that it “weathers nicely as a taste” along with the time, rather than just becoming “old” after the completion. The integrity of the shop design is increased by coordinating every element of the interior space, including lighting fixtures and furniture.
Since the shop is located on the first floor at the corner of a tenant building, we designed the facade of the shop on two surfaces. The same wood material is used to build frames for the facade, and brass hardware is applied to door handles and hinges for accentuating the exterior appearance.